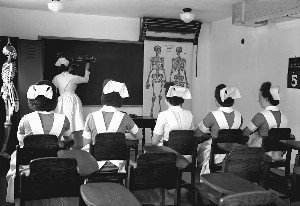Tyas Santri, Nova Chandra Aditya, Anjar Primasetra, Girhan Ramdan Pamungkas, Firda Safaat
Participatory Interior Design of Meeting Room, Podcast Studio, and Pantry At Cimenyan Village Office, Bandung Regency, West Java
Introduction
Participatory interior design of meeting room, podcast studio, and pantry at cimenyan village office, bandung regency, west java. Discover participatory interior design for Cimenyan Village Office in Bandung, West Java. User-driven plans for a meeting room, podcast studio, and pantry enhance comfort, efficiency, and productivity.
Abstract
Cimenyan Village, located in Cimenyan Subdistrict, Bandung Regency, West Java, serves as a partner village for Langlangbuana University. The university's role involves collaborating with the village to address various local challenges. One such issue, as identified by village officials, is the absence of reference designs for the interiors of three new rooms in the Village Office building. To tackle this, a community service initiative titled "Developing Interior Design Plans for the Meeting Room, Podcast Room, and Pantry of Cimenyan Village Office, Cimenyan Subdistrict, Bandung Regency, West Java, Through User Participation" has been proposed. This program aims to create physical spaces that effectively support user activities by engaging architectural experts, local government partners, and active user involvement. The process encompasses several stages, including preliminary studies for initial understanding, participatory discussions to gather user input, conceptual design development reflecting user needs, and the preparation of detailed interior planning documents. This collaborative approach ensures that the resulting designs are both aesthetically pleasing and functional, tailored to the specific requirements of the users. Consequently, the meeting room, podcast room, and pantry are designed with a focus on comfort, efficiency, and the enhancement of productivity within the Cimenyan Village Office.
Review
This abstract presents a highly relevant and commendable community service initiative that effectively leverages academic expertise to address practical needs within Cimenyan Village. The project's core strength lies in its explicit commitment to a participatory interior design methodology, which is crucial for creating spaces that genuinely serve their end-users. By focusing on essential village office facilities—a meeting room, podcast studio, and pantry—the initiative directly contributes to enhancing the functional infrastructure necessary for local governance and community engagement. The partnership between Langlangbuana University and Cimenyan Village exemplifies an effective model for academic outreach and applied design. The proposed methodology outlines a robust, user-centered approach, progressing from preliminary studies and participatory discussions to conceptual design development and the preparation of detailed planning documents. This structured process, involving architectural experts, local government partners, and active users, is well-articulated and designed to ensure the resulting interiors are both aesthetically pleasing and highly functional. The stated objective to create spaces that effectively support user activities, with a focus on comfort, efficiency, and productivity, represents a clear and valuable outcome. Addressing the identified absence of reference designs, this project provides a tailored solution directly responsive to the village officials' immediate needs. While the abstract effectively outlines the project's scope and methodology, a full paper would benefit from elaborating on certain key aspects. For instance, detailing the specific insights gleaned from the participatory discussions, providing concrete examples of how user input shaped design choices, and discussing any challenges encountered (e.g., conflicting opinions, resource limitations) would add significant depth. Furthermore, insights into the evaluation metrics for the implemented designs, such as post-occupancy evaluations or user satisfaction surveys, would provide invaluable evidence of the project's long-term impact and the efficacy of the participatory approach. Overall, this initiative represents a promising and impactful model for community-engaged design.
Full Text
You need to be logged in to view the full text and Download file of this article - Participatory Interior Design of Meeting Room, Podcast Studio, and Pantry At Cimenyan Village Office, Bandung Regency, West Java from Jurnal Pengabdian Tri Bhakti .
Login to View Full Text And DownloadComments
You need to be logged in to post a comment.
Top Blogs by Rating
Beyond the Stereotype: Unpacki...
By Sciaria
The Invisible Load: Unveiling...
By Sciaria
Andragogy: The Secret to Engag...
By Sciaria
Favorite Blog
Electro-Pulse: Unveiling the U...
By Sciaria
Your Digital Shadow: What Stat...
By Sciaria
The Geological Secret in Your...
By Sciaria





