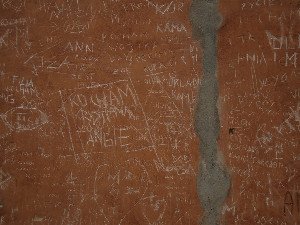Author
Redesigning the Multi-purpose Community Hall in Petompon, Semarang
Introduction
Redesigning the multi-purpose community hall in petompon, semarang. Redesigning Petompon's multi-purpose community hall in Semarang to enhance functionality, accessibility, and adaptability. This study optimizes space and integrates modern architecture.
Abstract
The multi-purpose community hall is a crucial facility that fosters community activities, cultural engagement, and public services. The Petompon Sub-district Hall in Semarang requires a redesign to enhance its functionality, accessibility, and adaptability. This study presents a comprehensive approach to redesigning the hall, focusing on spatial optimization, adaptive reuse, material updates, and user-centered design principles. The results highlight the importance of integrating modern architectural practices while preserving the building's structure to create a functional and inclusive community space.
Review
The paper, "Redesigning the Multi-purpose Community Hall in Petompon, Semarang," tackles a highly relevant and pressing issue concerning the revitalization of essential community infrastructure. The abstract clearly articulates the critical need for a comprehensive redesign of the Petompon Sub-district Hall, identifying existing shortcomings in functionality, accessibility, and adaptability. This focus on improving a crucial civic space for community activities, cultural engagement, and public services is commendable, underscoring the vital role such facilities play in fostering social cohesion and urban well-being. The proposed approach, as outlined in the abstract, demonstrates a promising and well-rounded methodology. By emphasizing spatial optimization, adaptive reuse, material updates, and user-centered design principles, the study signals an intent to go beyond superficial enhancements, aiming for a profound transformation of the hall. This multi-faceted strategy is particularly strong, indicating a commitment to creating a more functional, inclusive, and sustainable community asset. The abstract also hints at an interesting challenge: integrating modern architectural practices while consciously preserving the building's existing structure, which could offer valuable insights into respectful urban regeneration. While the abstract effectively sets the stage, the full paper would benefit from a more detailed exposition on several key areas. Specifically, elaborating on the precise methodologies employed for "spatial optimization" and the implementation of "user-centered design principles" (e.g., specific community engagement methods, surveys, or workshops) would strengthen the paper's empirical foundation. Further, a more concrete description of the "modern architectural practices" integrated and the specific "material updates" considered would provide crucial technical insights. Finally, detailing the nature of the "results" beyond a general statement, perhaps outlining the specific design proposals, their anticipated impact, or the challenges encountered during the design process, would significantly enhance the paper's contribution to the field.
Full Text
You need to be logged in to view the full text and Download file of this article - Redesigning the Multi-purpose Community Hall in Petompon, Semarang from Canopy: Journal of Architecture .
Login to View Full Text And DownloadComments
You need to be logged in to post a comment.
Top Blogs by Rating
Whispers from the Walls: Unloc...
By Sciaria
Unraveling Heredity: Beyond th...
By Sciaria
Identical Twins Aren't Identic...
By Sciaria
Favorite Blog
Unraveling Heredity: Beyond th...
By Sciaria
Bending Light, Shaping Reality...
By Sciaria
The Unspoken Wisdom: Embracing...
By Sciaria
Related Research
Students’ perception of the use of “rebus game puzzle” to improve speaking skills of eighth-grade students
Exploring the trends and strategies of physics misconception remediation: a systematic literature review
Analisis keakuratan hasil terjemahan chatgpt menggunakan teknik back translation
Share
Notice Board
- LA CULTURA ITALIANA EN BUENOS AIRES EN 1928. UN DEBATE
- DESENVOLVIMENTO DE POLíTICAS PúBLICAS COM PARTICIPAçãO DA SOCIEDADE NA PERSPECTIVA DE OSCAR OSZLAK E CELSO FURTADO
- ANALISIS DAMPAK ADANYA DEWAN KAWASAN AGLOMERASI DALAM UNDANG-UNDANG NOMOR 2 TAHUN 2024 TENTANG PROVINSI DAERAH KHUSUS JAKARTA TERHADAP DESENTRLISASI PEMERINTAH DAERAH




